Our most recent project is Kettle Point in Riverside, Rhode Island. Kettle Point is the area’s newest townhome community designed in a classic New England Seaside style. Set along the shore of the upper Narragansett Bay, Kettle Point offers the very best of coastal living yet is minutes to all the conveniences of metropolitan Providence.
The East Bay Bike Path is right outside the development, allowing for scenic waterside rides from Squantum Woods State Park to Bristol Harbor. Boating enthusiasts will appreciate the community dock for kayaking up and down the Bay. Within a short drive are locally owned shops and restaurants of the historic East Side of Providence, including Wayland Square and Hope Village. Nearby to The Creative Capital for live theater, dance, concerts, and dining at some of the best restaurants along the eastern seaboard.
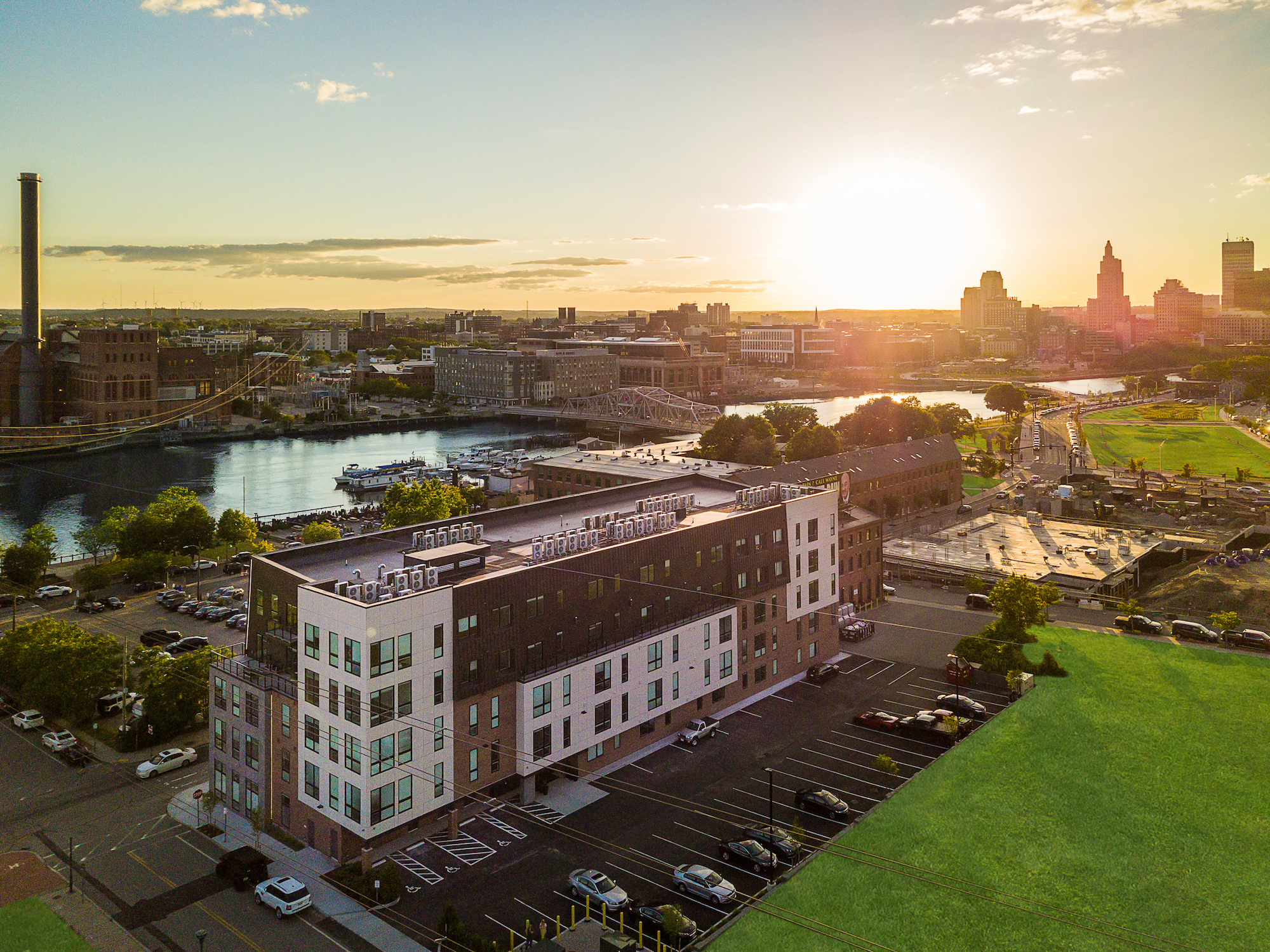
Location: Providence, RI
Use: Residential
Size: 69 Units
580 South Water brings luxury living to a coveted location along the Providence River in Fox Point. Just a walk across the street to one of Providence's most famous eateries, Al Forno, and a block from waterfront dining and entertainment - you have it all at your fingertips when living at 580 South Water. Take a quick walk to Wickenden Street or S Main Street to enjoy more great dining, shopping, and local coffee shops. A short commute to downtown Providence and Federal Hill makes 580 South Water the perfect location to call home. Contact us today to learn more about living at 580 South Water.
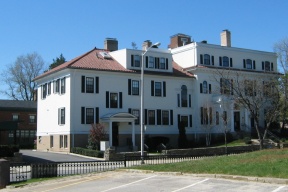
Location: Providence, RI
Use: Residential
Size: 8 Condominiums
For 145 years, the palatial residence at 157 Waterman Street stood as one of the architectural treasures of Providence's fashionable East Side. Today, the grandeur of Gammell House - its history, its timeless design and the old world craftsmanship evident throughout its structure - has been reborn as seven luxury condominiums.
The firm's design and build team have taken painstaking care to create modern living spaces that function and inspire while preserving and amplifying the building's rare architectural assets - marble fireplaces, hand-carved mantels, expansive windows, high ceilings, ornate moldings, and intricately turned banisters.
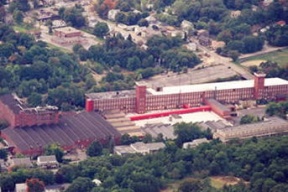
Location: North Providence, RI
Use: Industrial/Residential
Size: 560,000 sf
This historic, century-old building is the former home of the Worcester Textile Company. It has been permitted for redevelopment into a mixed-use blend of industrial and residential space. With close proximity to downtown Providence and Interstate 295, this multiple-building complex offers a combination of quick highway access and great urban proximity.
A single-level warehouse of 70,000 square feet is currently being renovated. The remaining five-story building will retain its rich, historical exterior while the interior is being fully modernized into market-rate residential rental apartments. The spaces will feature hardwood floors, volume ceilings, and large window expanses overlooking an extensive environmentally sensitive landscape and recreational area.
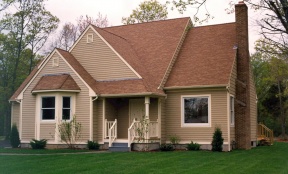
Location: North Kingstown, RI
Use: Residential
Size: 98 Residences
This unique 300-acre community of mixed single-family detached homes and duplex condominium residences marry all of the traditions and privacy of single-family home ownership with the advantages of condominium living.
The sturdy, country charm of the richly-appointed homes is framed against a magnificent blend of trees, lake, and sky. The centerpiece of this prestigious, private neighborhood community is spring-fed Indian Lake. At its shoreline are a dock, recreation area and handsomely-crafted clubhouse enabling residents to swim, sail, fish or entertain at their leisure.
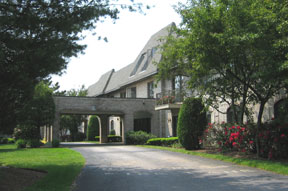
Location: Cranston, RI
Use: Residential
Size: 19 Condominiums
Sachem Place is a single 19-unit condominium building located in the affluent Dean Estates section of Cranston. Designed and built to mirror one of the predominant home styles of the neighborhood, the structure is clad in chateau brick and features a covered car-port entrance and the distinctive architectural details, windows and roof style of a French country manor.
Conceived for a more mature market, all floorplans are of single-level design
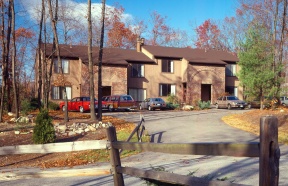
Location: Smithfield, RI
Use: Residential
Size: 120 Condominiums
As a condition for town approval, more than fifty percent of this sloping woodland track was retained as undisturbed green belt. The attractive result is a development of evenly distributed open space dotted with small neighborhood clusters, many of them in cul-de-sacs framed by tall pines and mature oaks.
A rustic color palette and siding treatments were employed for the duplex buildings to give them a cabin-like appearance reminiscent of homes in a mountain setting. Adding to the effect, split rail fencing was used to accent entryways and lavish plantings of indigenous white pines were located to create natural screens and add to each building's privacy.
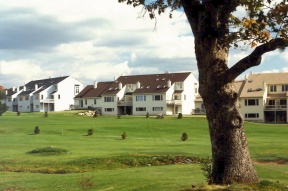
Location: North Providence, RI
Use: Residential
Size: 410 Condominiums
At the core of Rhode Island's first-ever country club community is the Ken Venturi Golf Course, the first and only designed by the former US Open champion in the northeast. Construction of the course and clubhouse included the creation of a picturesque pond and a state-of-the-art irrigation system to ensure the manicured condition of the property.
The numerous floorplans offered are feature-filled and available in a variety of single-level and townhouse designs. Most include garages.
The residences have been carefully sited and clustered to take full advantage of the park-like settings and views created by the course's lush, rolling fairways. To enhance Louisquisett's permanent beauty and leisure lifestyle, numerous professional putting greens are scattered throughout the villages for the enjoyment of residents
Location: Barrington, RI
Use: Residential
Size: 56 Residences
Lion's Head is a compound of stately, high-end homes in one of Providence's most affluent suburbs. Designed primarily in the English Manor style, this property was introduced as Rhode Island first-ever development of single-family detached condominium properties.
Each home is rich in old-world detail. Terra cotta chimney flutes, pergolas, verdigris window boxes, copper gutter treatments, brick walkways and period street lamps are just some of the adornments that distinguish this development's architectural appeal.
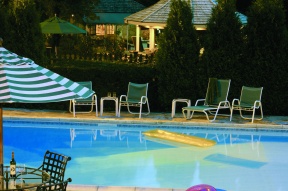
Location: North Kingstown, RI
Use: Residential/Corporate
Size: 27.8 acres
Ideal as corporate headquarters, conference center or family compound, this former international retreat for the London-based Cookson Group features a well-spaced mix of richly furnished cabins, conference and dining facilities, entertainment and gathering spaces, greenhouses, offices, caretaker quarters and maintenance facilities. The beautifully landscaped grounds of this gated compound are dotted with recreational amenities - swimming pool, tennis and volleyball courts, putting green, archery range, woodland trails and much more.
Located at 2745 Tower Hill Road, the property is conveniently situated just off the New York-Boston highway corridor, a few short miles from the resort city of Newport, RI, to the east and TF Green Airport to the north. It is in immediate proximity to some of the east coast's most beautiful beaches and scenic shorelines where world class boating and fishing abound.
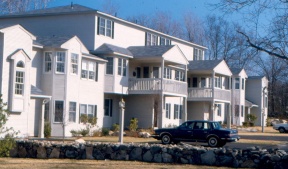
Location: West Warwick, RI
Use: Residential
Size: 120 Condominiums
Hidden Valley, as the name implies, sets back from its main access frontage on a heavily wooded track visibly and audibly insulated from the highest volume retail stretch in the mid-state region.
Each of the twelve 10-unit structures that comprise the development enjoy spacious separation from each other, creating inviting courtyards with their positioning, minimizing unnecessary expanses of pavement and preserving much of the property's mature growth and rustic stone walls.